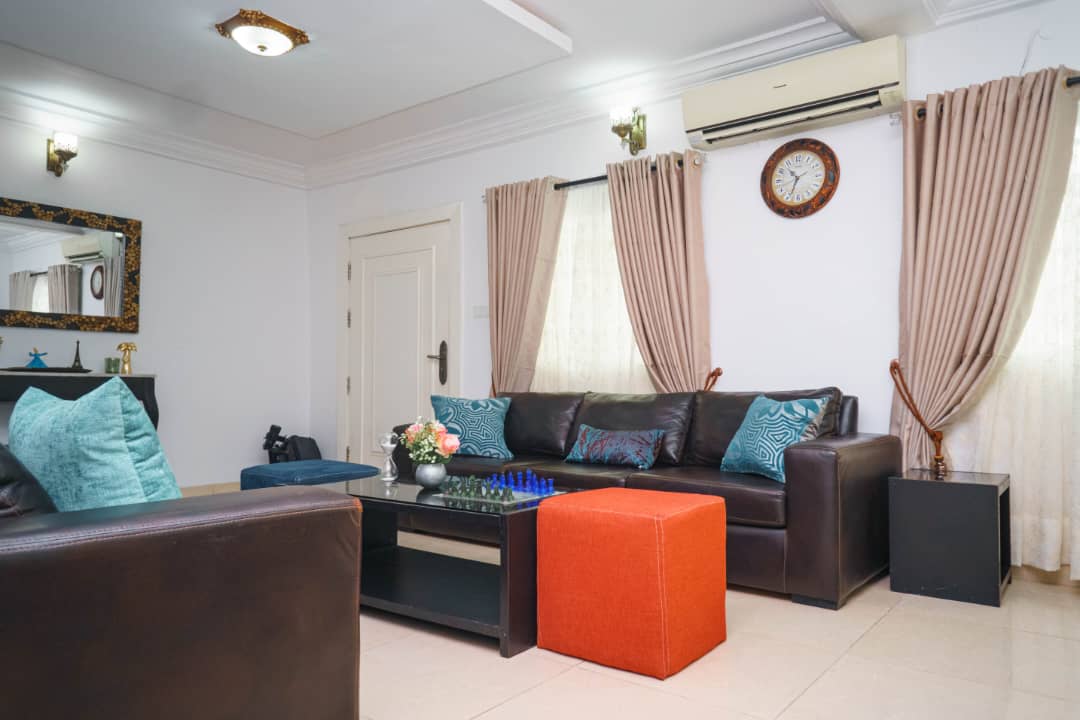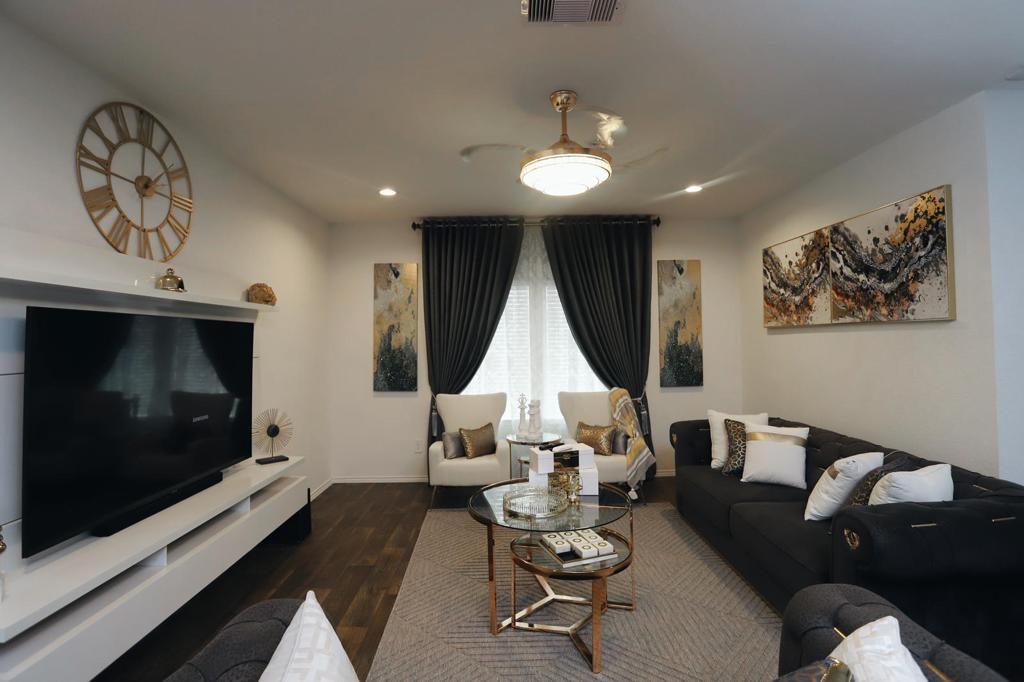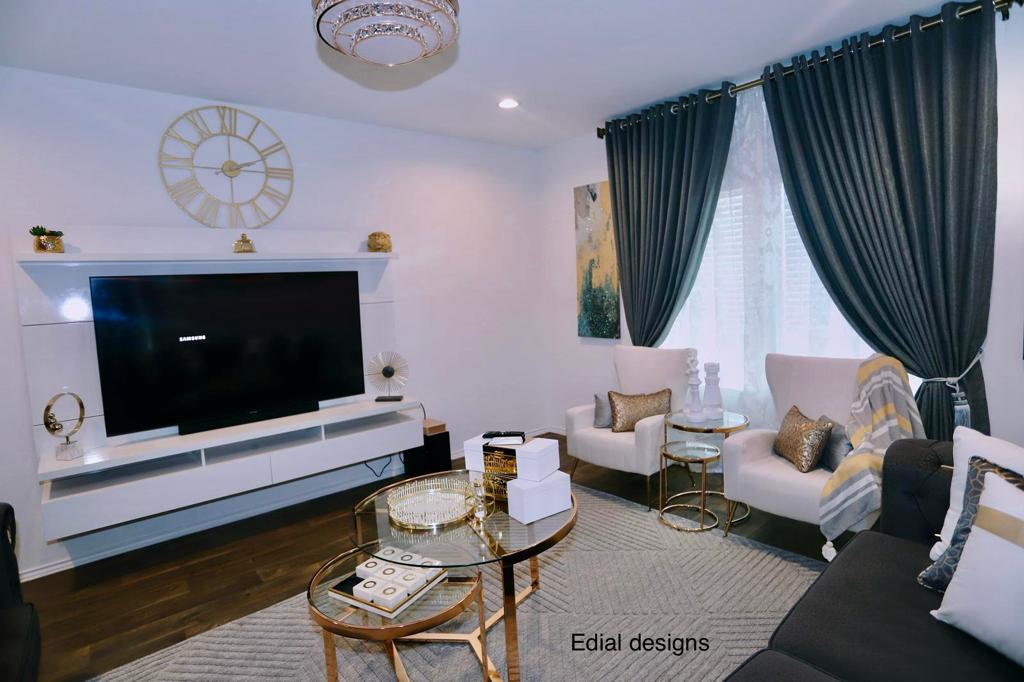Expert Space Planning for Optimal Functionality and Flow
We provide expert space planning services designed to optimize the functionality and flow of any given space. Our team carefully analyzes the available area, considering both its dimensions and intended use. By taking into account key factors such as traffic patterns, natural lighting, and the unique needs of our clients, we create layouts that ensure maximum efficiency without sacrificing aesthetics. Whether for residential, commercial, or industrial spaces, our planning process is tailored to make the most out of every square foot.
In addition to maximizing space efficiency, we focus on creating a harmonious environment that enhances the overall experience within the space. We understand that the arrangement of furniture, equipment, and decor plays a crucial role in achieving this balance. Therefore, our designs blend functionality with aesthetics, ensuring that the layout not only works well but also feels comfortable and inviting. We emphasize flow, ensuring smooth movement through the space while avoiding congestion or underutilization.
Our approach to space planning is highly collaborative, involving clients at every step to ensure their vision is brought to life. We use advanced design tools to model different layouts and allow clients to visualize their options before implementation. From initial concept to final execution, we aim to deliver layouts that reflect both the practical and emotional needs of the people who will occupy the space, resulting in environments that are both efficient and inspiring.


